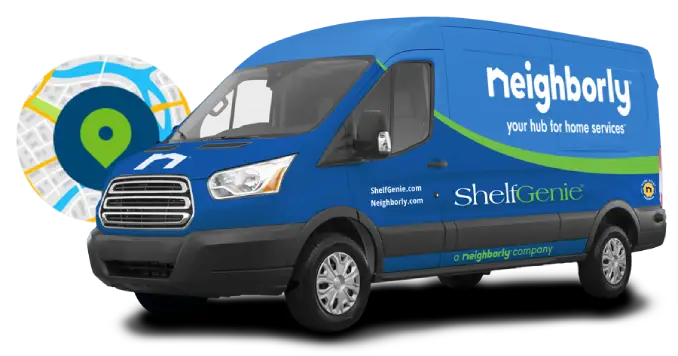Cleaning supply storage is often the last thing on people's minds when it comes to organizing their homes.
Learn moreIdeas From Our Blog
Resources for Your Home Needs
All Blogs
Deep pantry shelves are a blessing, except when you can’t find a good way to organize them.
Learn moreIt’s easy for a garage to turn into a catch-all space for everything that doesn’t have a proper place
Learn moreFrom ingenious cubbies and bins to shelves and drawers, these shoe storage ideas can keep your home tidy and clutter-free.
Learn moreInstalling new kitchen cabinets is one of the most impactful upgrades you can make to your home.
Learn moreWith lots of items to store, your kitchen is a space where you want to maximize your storage solutions.
Learn moreBlog Categories
Blog Categories
About ShelfGenie
Since 2000, we’ve been turning our clients’ frustration with their homes into blissful happiness. We pride ourselves on having the best quality Pull-Out shelves available to homeowners. Our process, service, and dedicated team of professionals are simply unmatched in the business.


